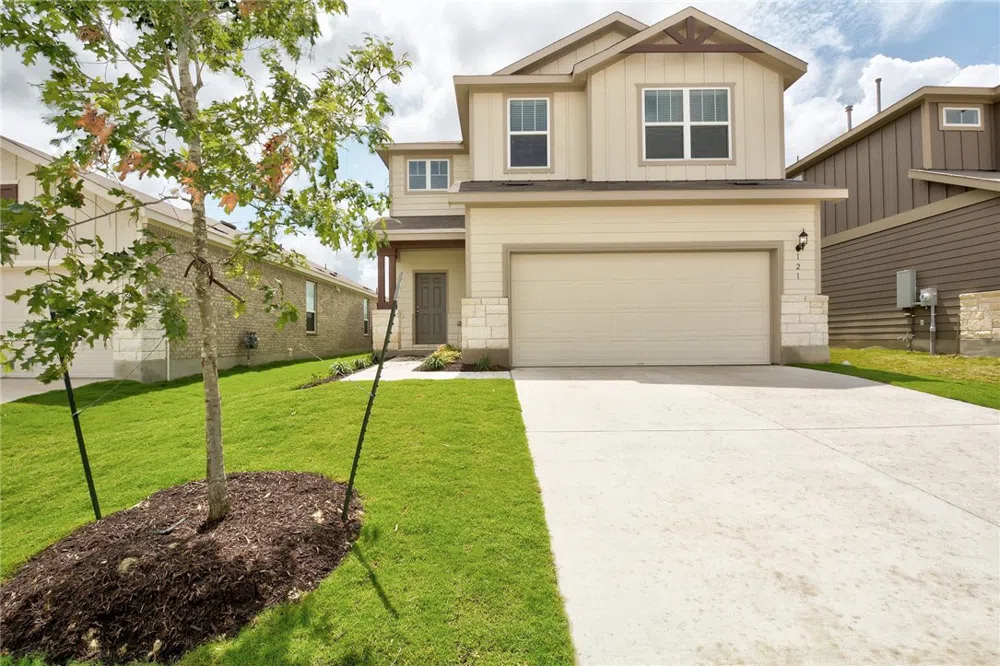Welcome to this delightful and meticulously cared-for home, located in the highly sought-after Sunfield neighborhood. With its charming curb appeal and inviting atmosphere, this residence offers the perfect blend of comfort and style, making it an ideal choice for individuals or families looking for a new place to call home.
Step inside and be greeted by an open and spacious living area that serves as the heart of the home. The abundance of natural light that floods through the large windows creates a warm and welcoming ambiance. This open layout seamlessly connects the living room, dining area, and kitchen, providing a perfect space for both everyday living and entertaining.
The kitchen is a true delight for any home cook, featuring modern appliances, ample counter space, and plenty of storage for all your culinary needs. Whether you're preparing a simple family meal or hosting a dinner party, this well-equipped kitchen is sure to meet your expectations.
Upstairs, you'll find three comfortable bedrooms, offering a peaceful retreat for everyone in the household. The primary bedroom features an en-suite bathroom, providing privacy and convenience. The additional bedrooms are well-appointed and share a stylishly designed full bathroom.
Outside, you'll discover a fantastic backyard, perfect for enjoying the outdoors and hosting gatherings with friends and family. The Sunfield neighborhood also offers a host of amenities for residents to enjoy, including a lazy river, park, walking trails, and more. Additionally, the presence of a new elementary school within the neighborhood ensures that education is easily accessible for families.
Don't miss out on the opportunity to make this charming home your own. Experience the comfort, convenience, and community spirit that Sunfield has to offer.



