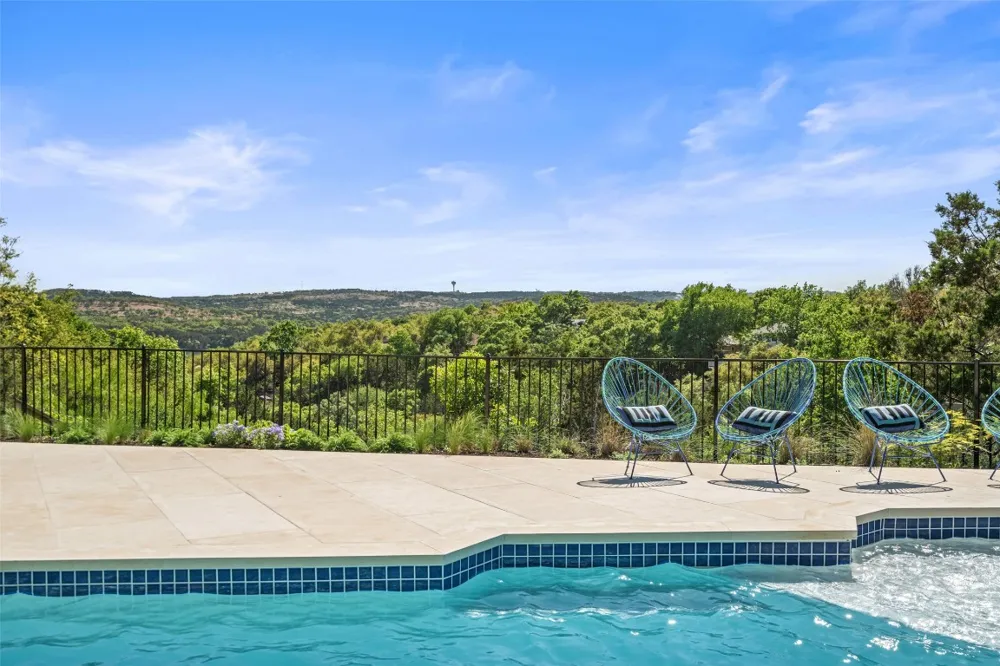Just completed, this fully remodeled home by Sara Barney, award winning designer with BANDD/Design, offers a perfect blend of luxury, style, and breathtaking views. Situated on nearly one acre (.86 acres), this spectacular 4-bedroom, 3.5-bathroom residence boasts 3,574 square feet of meticulously crafted living space, designed for both comfort and elegance. Some luxury brands include Visual Comfort, Emtek, Signature Kitchens, House of Rohl, Hygge + West, Walker Zanger, Pella... The main level features a spacious primary suite with its own private office, ideal for working from home or a quiet retreat. Two separate living areas, upstairs and downstairs, provide ample space for relaxation, while the dining space offers a perfect setting for hosting guests. Rich hardwood floors run throughout the home, enhancing its timeless appeal. Step outside to discover a renovated pool with brand-new equipment, all set against the backdrop of generous Hill Country views. Limestone stairs lead down to a built-in fire pit area, perfect for entertaining and overlooking a serene greenbelt for added privacy and tranquility. This stunning home is available for immediate showings and offers unparalleled Hill Country living.



